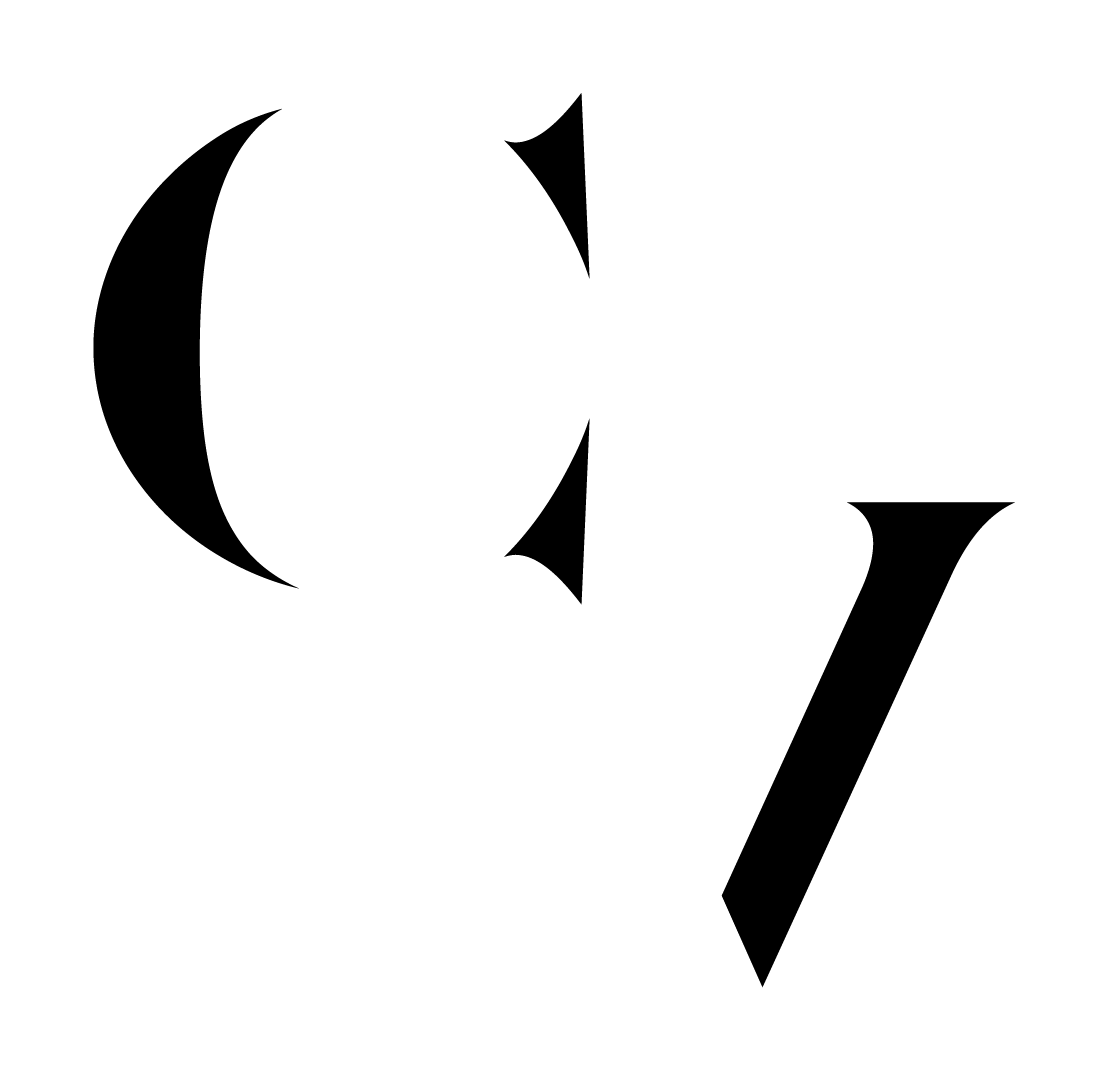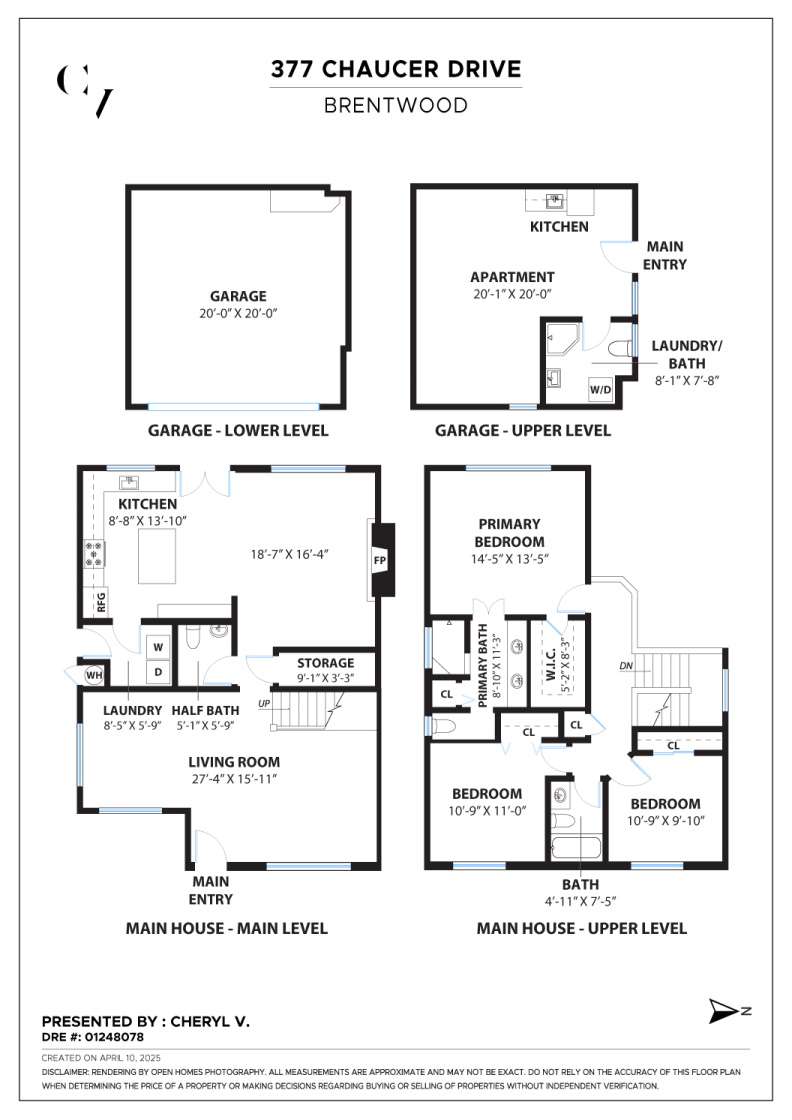
CHERYL V. Presents
exceptional Brentwood Home
with Legal ADU
with Legal ADU
377 Chaucer Drive, Brentwood
|$780,000
All Property Photos
Property details
Bedrooms
3
Bathrooms
2.5
Square Feet
1,802 sq ft
Neighborhood
Creekside Park
Own a Brentwood Gem
Whoever says you can’t have it all, hasn’t seen 377 Chaucer Drive in Brentwood CA.
Feel instantly welcomed by a lovely front yard with a friendly porch swing perfect for warm summer evenings. As you enter, floods of natural light from oversized dual pane windows greet you in the separate living room and formal dining room with ceiling fan.
This home offers a highly coveted great room with soaring ceilings, a separate formal family room with fireplace and gas insert, a windowed kitchen with light colored granite countertops, ample cabinet and pantry storage, stainless steel appliances and a kitchen island with storage and breakfast bar.
Love entertaining? This home naturally extends the indoor into outdoor space with double doors upgraded with integral blinds that open to a wooded patio area. Ideal for hosting summer BBQs or enjoying natural sunshine and fresh air on those WFH days.
Take a dip in your crystal clear swimming pool with a newer refinished bottom. Decompress and relax after work in your jacuzzi tub nestled in the rear yard for privacy.
Retreat upstairs to 3 spacious bedrooms including a primary suite offering a ceiling fan, 2 closets including a walk-in and ensuite bath with dual sinks in an expansive vanity and a luxury stone tiled shower with bench.
Across the 6150 square foot lot is a detached 2 car garage offering side by side parking with room for storage. Perched above is a legal ADU originally designed and built by Pulte Homes. The ADU has a full bathroom, vinyl wood flooring, kitchenette with a stainless steel refrigerator and sink, microwave, toaster oven, TV and washer / dryer combo. Perfect as a home office, gym, multi-generational living 2nd unit or utilize for income potential.
Additional storage, a separate mudroom with laundry, convenient half bath located on the main level and RV parking complete this home.
Feel instantly welcomed by a lovely front yard with a friendly porch swing perfect for warm summer evenings. As you enter, floods of natural light from oversized dual pane windows greet you in the separate living room and formal dining room with ceiling fan.
This home offers a highly coveted great room with soaring ceilings, a separate formal family room with fireplace and gas insert, a windowed kitchen with light colored granite countertops, ample cabinet and pantry storage, stainless steel appliances and a kitchen island with storage and breakfast bar.
Love entertaining? This home naturally extends the indoor into outdoor space with double doors upgraded with integral blinds that open to a wooded patio area. Ideal for hosting summer BBQs or enjoying natural sunshine and fresh air on those WFH days.
Take a dip in your crystal clear swimming pool with a newer refinished bottom. Decompress and relax after work in your jacuzzi tub nestled in the rear yard for privacy.
Retreat upstairs to 3 spacious bedrooms including a primary suite offering a ceiling fan, 2 closets including a walk-in and ensuite bath with dual sinks in an expansive vanity and a luxury stone tiled shower with bench.
Across the 6150 square foot lot is a detached 2 car garage offering side by side parking with room for storage. Perched above is a legal ADU originally designed and built by Pulte Homes. The ADU has a full bathroom, vinyl wood flooring, kitchenette with a stainless steel refrigerator and sink, microwave, toaster oven, TV and washer / dryer combo. Perfect as a home office, gym, multi-generational living 2nd unit or utilize for income potential.
Additional storage, a separate mudroom with laundry, convenient half bath located on the main level and RV parking complete this home.
Property Tour
Floor Plans

Floor plan
Neighborhood
CHERYL V.
small realtor. BIG RESULTS.
Get In Touch
Thank you!
Your message has been received. We will reply using one of the contact methods provided in your submission.
Sorry, there was a problem
Your message could not be sent. Please refresh the page and try again in a few minutes, or reach out directly using the agent contact information below.
CHERYL V.
Email Us